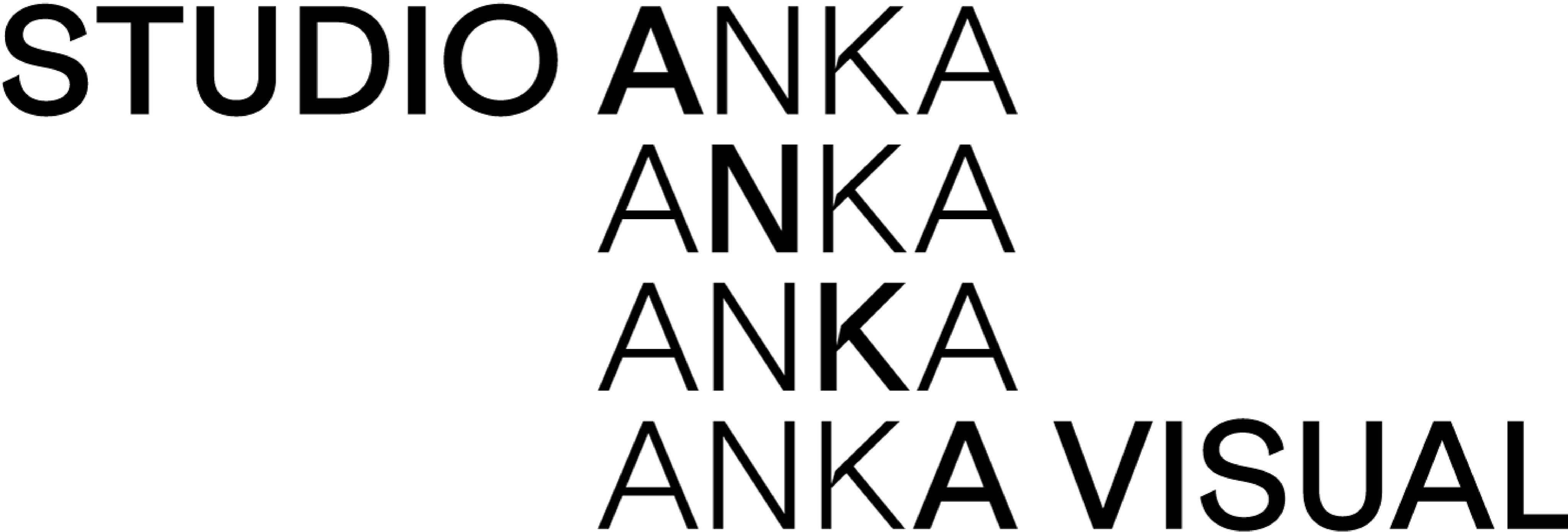Entrance "Straight Line"
Office BB Bartenbach, 2021
An entrance area as a business card and meeting place for employees and clients: This was the starting point for the redesign of the public spaces of the Bartenbach tax and commercial law firm, with a spatial and transferable brand identity. The rooms of the 1980s building consist of individual rooms and were used selectively until the redesign. The removal of individual walls creates a spacious and open reception area that leads into individual meeting rooms. The ceiling and floor design zones the open space. A formal translation of the interior design and the choice of materials lead to a calm and discreet atmosphere while floor-to-ceiling storage spaces create transparency and lightness. Mirrored surfaces create a spatial expanse.
–
Ein Eingangsbereich als Visitenkarte und Begegnungsort für Mitarbeiter:innen und Mandant:innen: Aus dieser Ausgangslage heraus entstand die Neugestaltung der öffentlichen Räume der Steuer- und Wirtschaftskanzlei Bartenbach, mit einer räumlichen und übertragbaren Markenidentität. Die Räume des 80er Jahre Baus bestehen aus einzelnen Räumen und wurden bis zur Neugestaltung selektiv genutzt. Durch das entfernen einzelner Wände entsteht ein großzügiger und offener Empfangsbereich, der in einzelne Besprechungsräume führt. Die Decken- und Bodengestaltung zoniert den offenen Raum. Eine formelle Übersetzung des Innausbaus sowie die Wahl der eingesetzten Materialien sorgen für eine ruhige und diskrete Atmosphäre während raumhohe Stauräume Transparenz und Leichtigkeit schaffen. Gespiegelte Oberflächen schaffen zusätzlich eine räumliche Weite.
Design & Planning: STUDIO ANKA VISUAL
Project management: LPH 1-8 / STUDIO ANKA VISUAL
Carpentry: Schreinerei-Innenausbau Mast
Photos: Lutz Ebert
